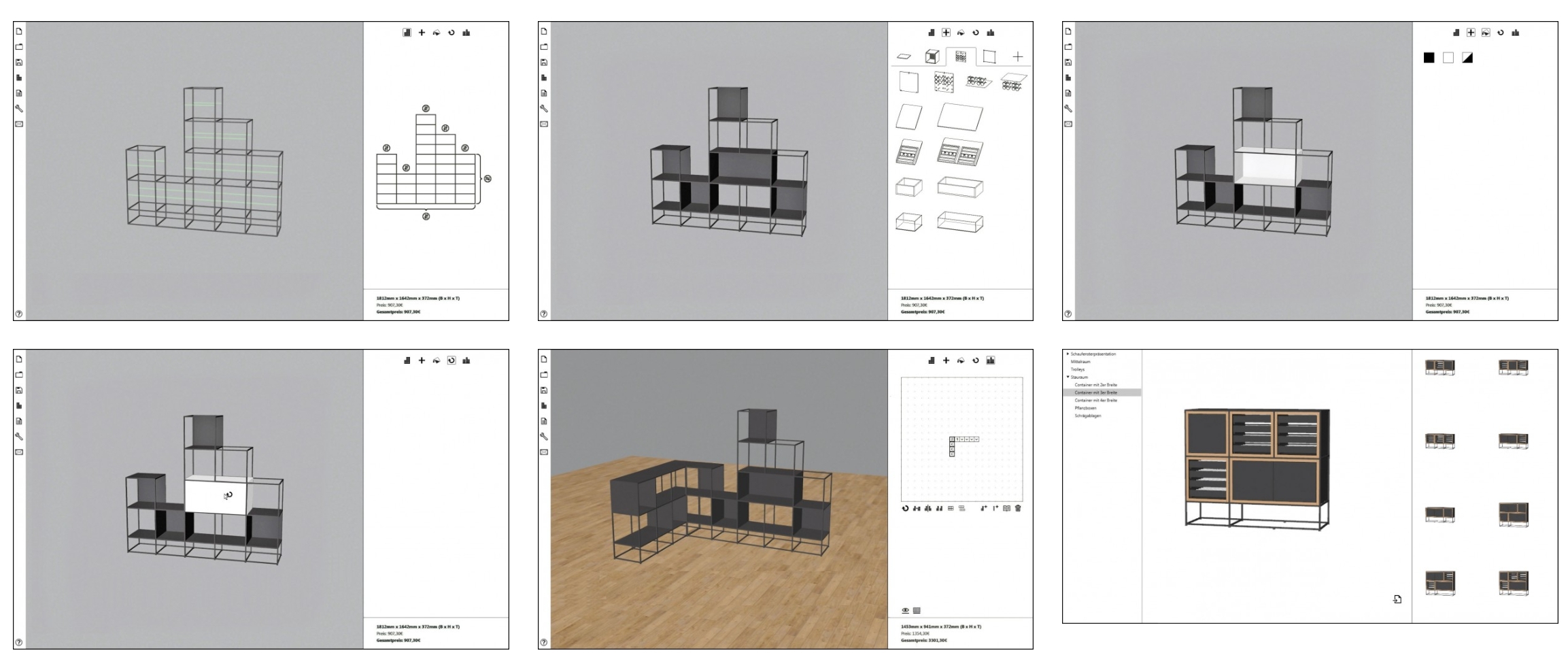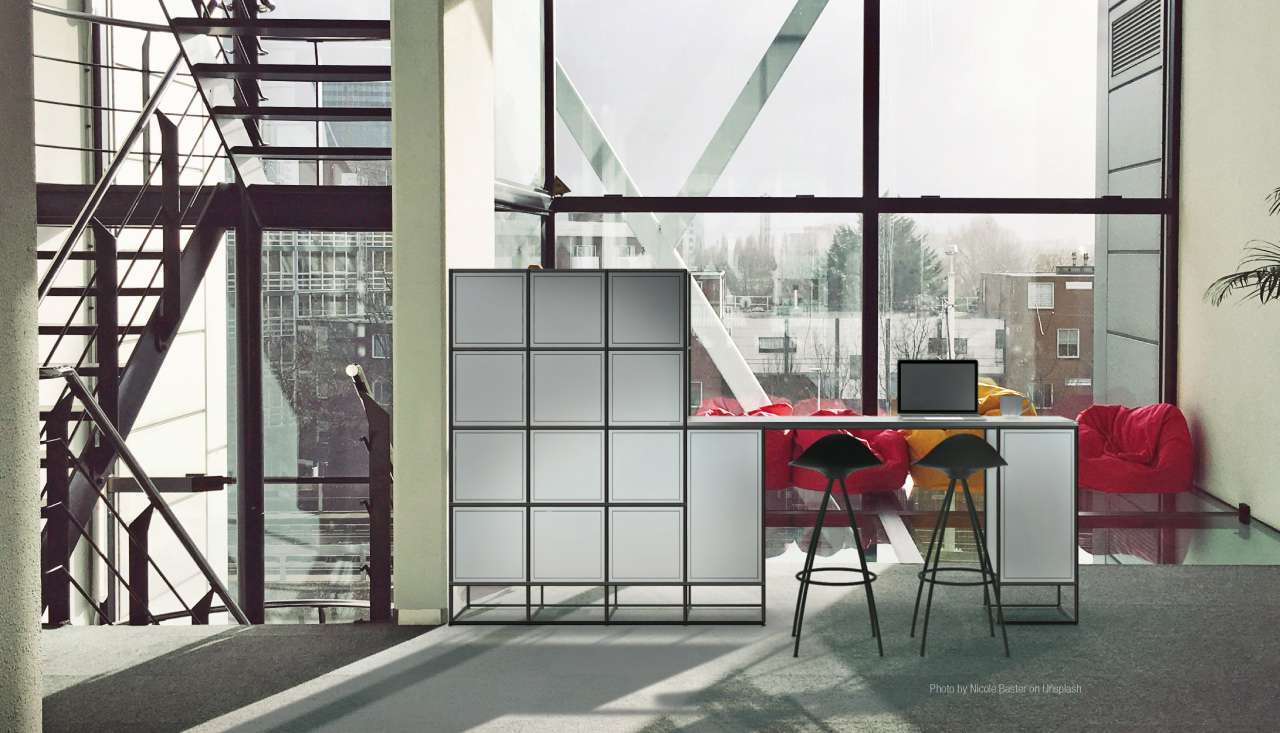
Bring your vision to life with our comprehensive Caroline System Design Services, tailored to support every stage of your project—from initial layout planning to fully customized display solutions. Whether you're outfitting a boutique retail space, an optical showroom, a commercial office, or a modern residential interior, our team of design experts is here to help you make the most of the Caroline system’s full potential.
Layout Planning & Space Optimization
We begin by understanding your goals, space constraints, and product needs. Using detailed floorplans and our modular component library, we create intelligent layouts that maximize functionality and visual appeal. Whether you're working with an open concept or a compact footprint, we’ll design a system that enhances both flow and aesthetics.
Custom Display Solutions
Looking for something unique? Our designers work closely with you to create bespoke display elements that reflect your brand identity and accommodate your specific product lines. From customized shelving to branded panels, integrated lighting, and multifunctional furnishings, we can tailor the Caroline components to deliver a cohesive and impactful design.
Visual Concepts & Renderings
To help you visualize your space before installation, we provide 3D renderings and concept presentations that illustrate layout, material options, and modular configurations. These visuals not only assist in decision-making but also ensure alignment between your vision and the final outcome.
Collaborative Development & Support
Whether you’re a retailer, interior designer, architect, or business owner, we collaborate closely throughout the process to ensure your space meets both your functional needs and design expectations. We also offer technical support to help you understand the system’s assembly and reconfiguration possibilities.
Ready to design your space with the Caroline system?
Let our experienced team help you build a smart, flexible, and elegant environment—designed for now and built to evolve.

 877-274-9300
877-274-9300
 416-877-7415
416-877-7415


